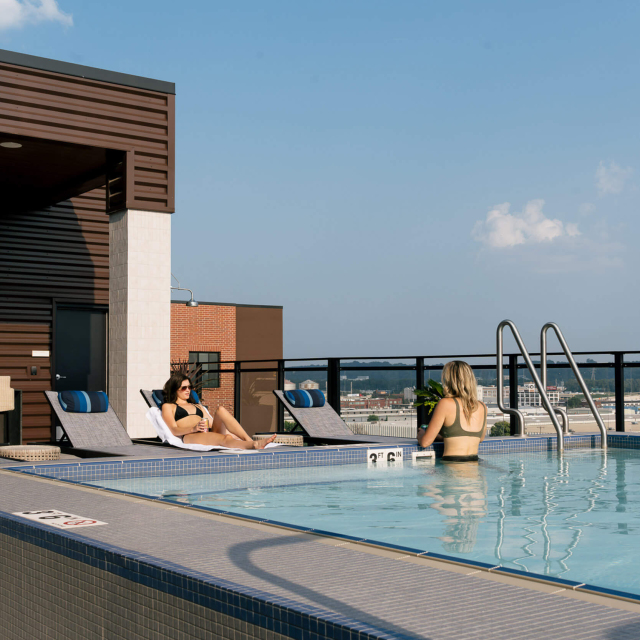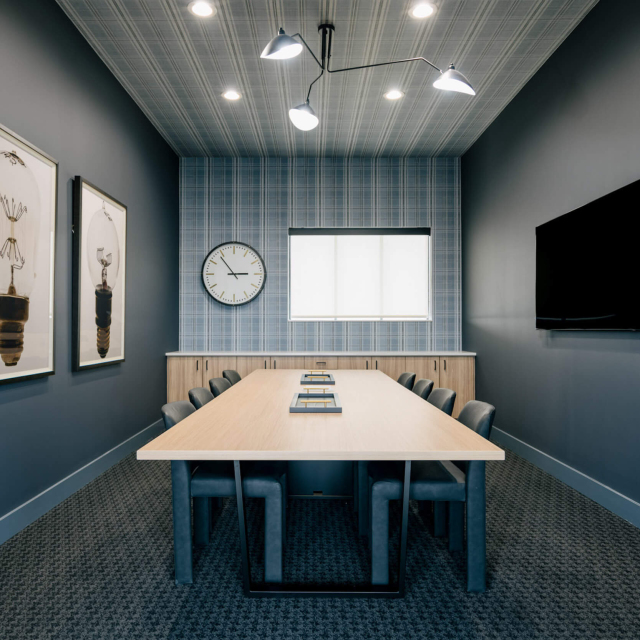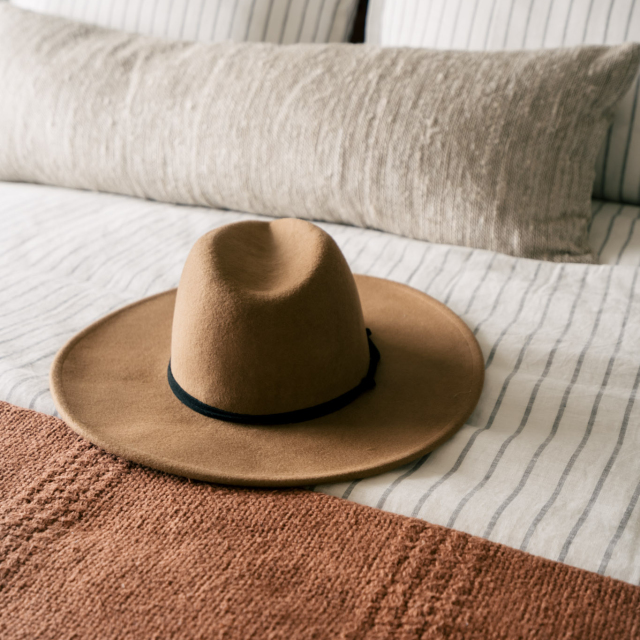Revel in the Comfort of Home
Inspired by our residents who spend much of their time out and about, Oxbow is a community designed to be a comforting break each and every time you walk through our doors. Unwind in your own space or spend some time socializing with friends and neighbors with our high-end amenities. Explore the amenities our North Kansas City, MO, pet-friendly apartments have to offer, then call for a tour!
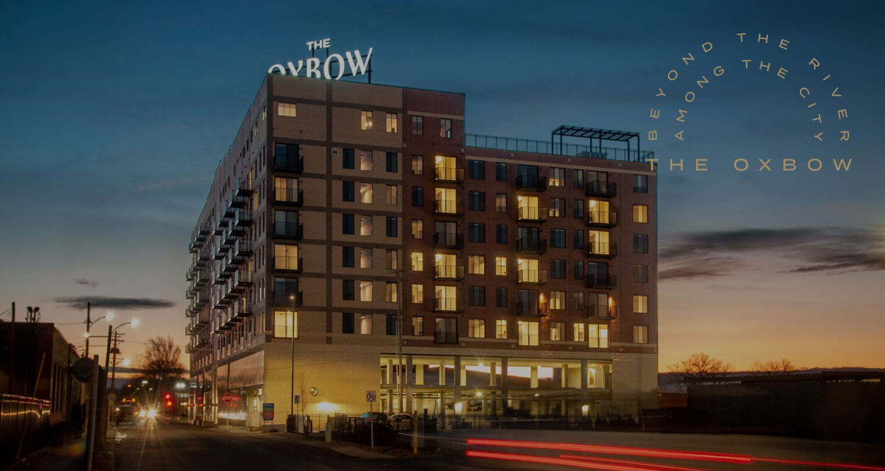
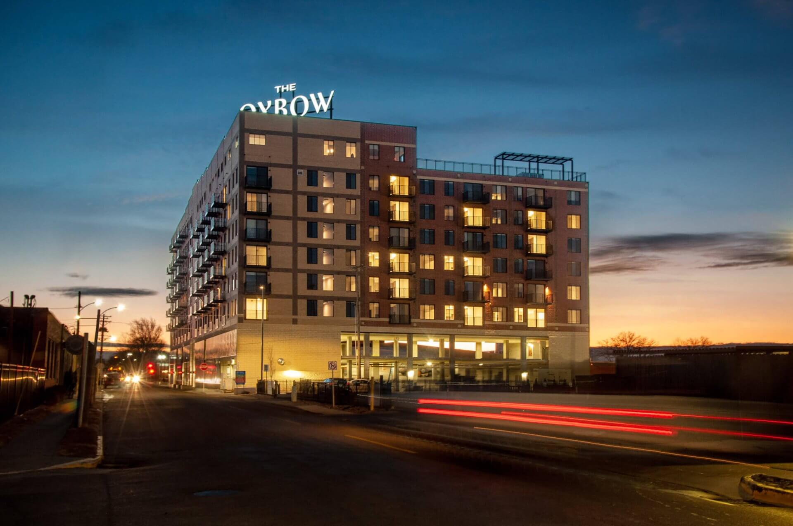
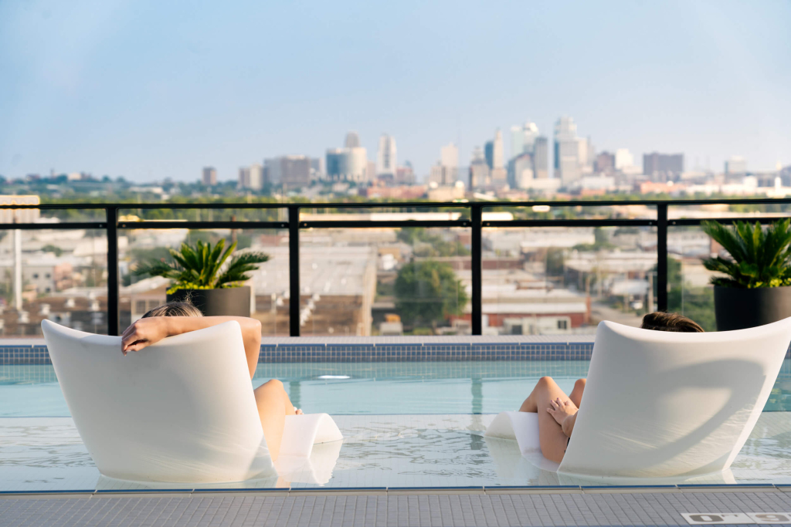
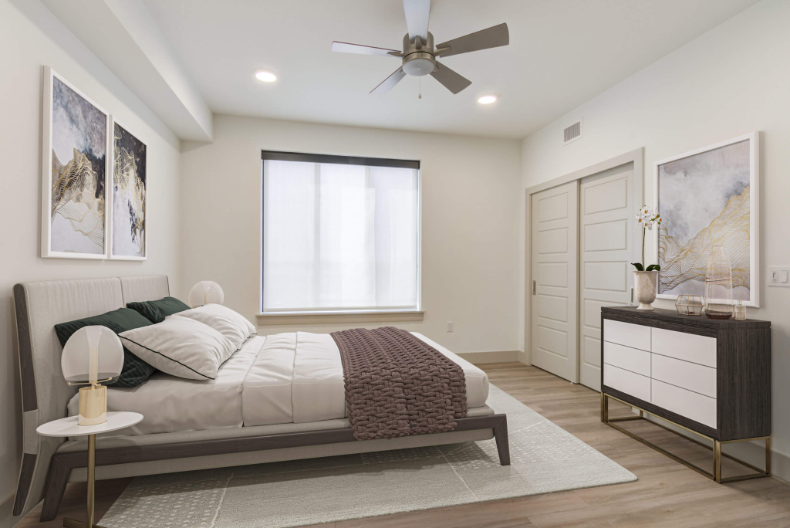
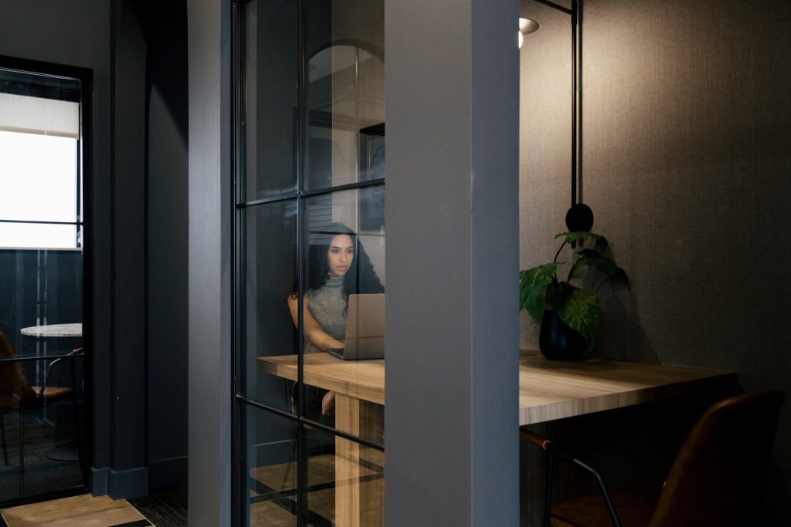
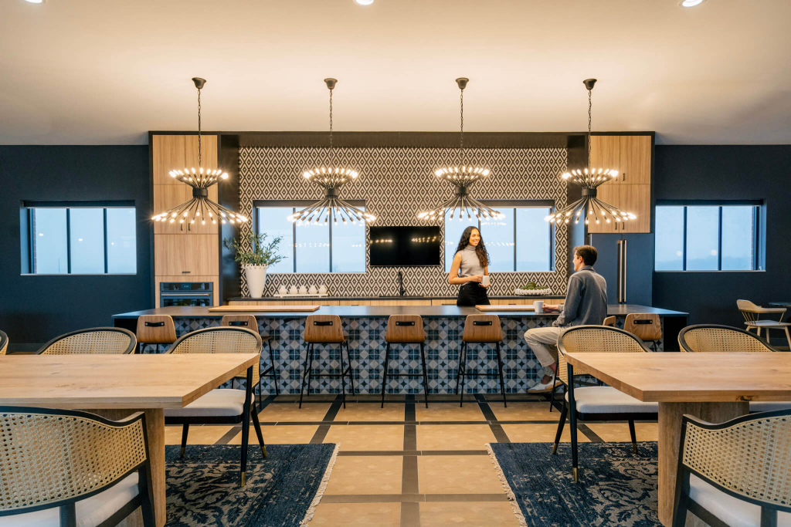
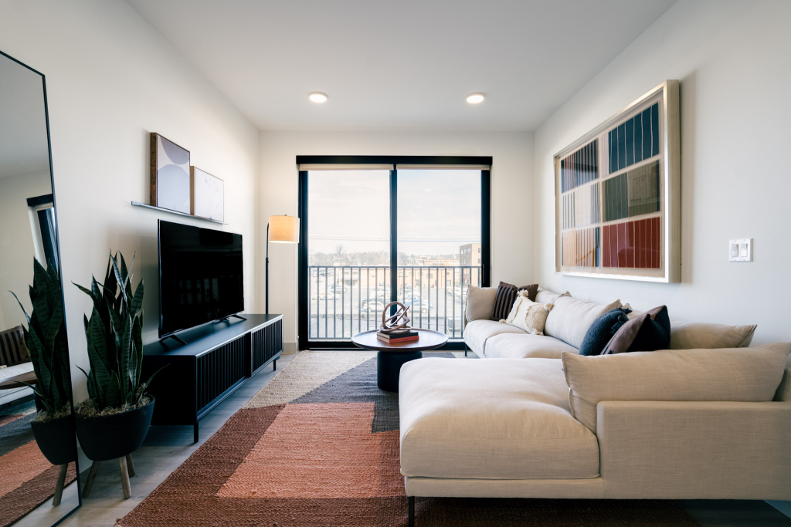
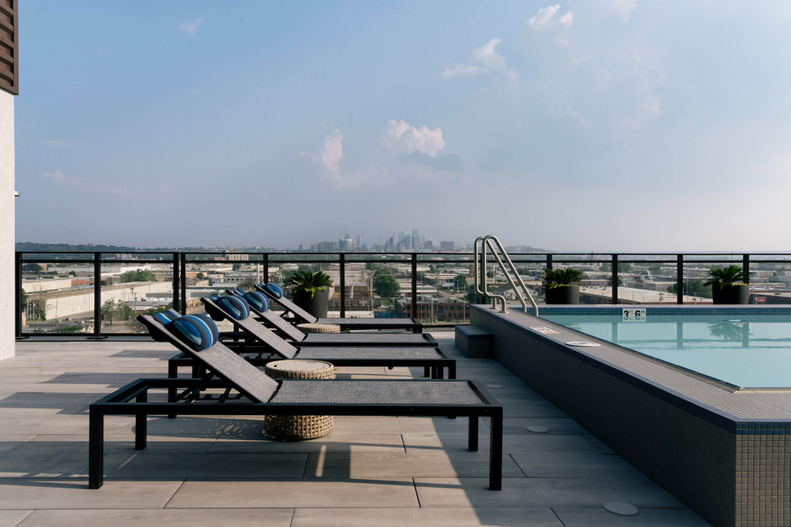
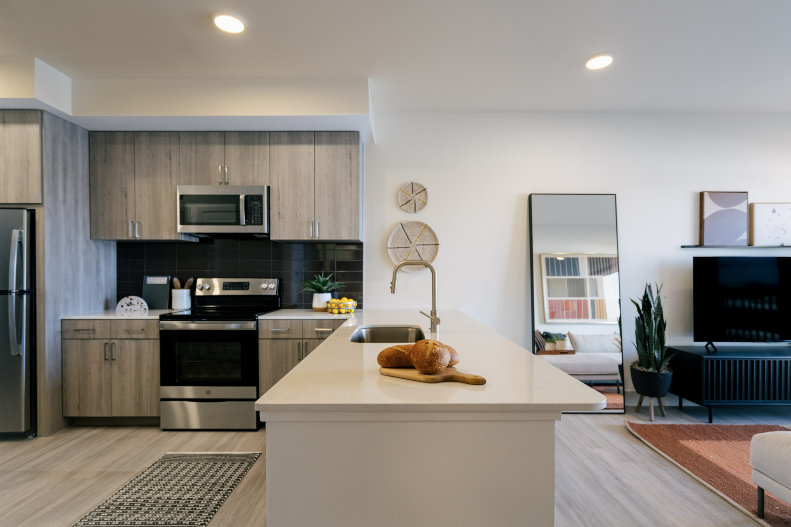


.jpg)
